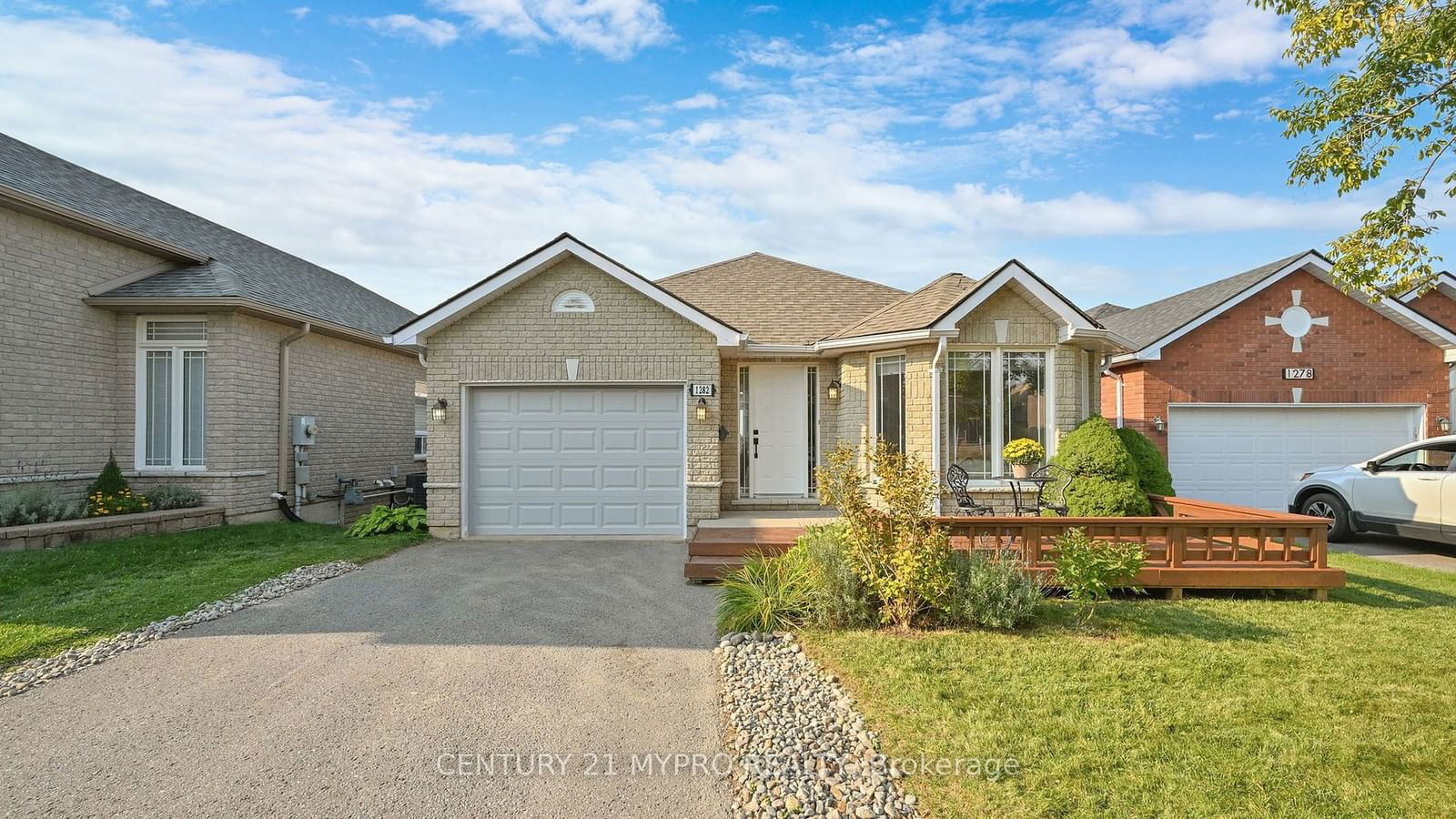$759,000
3+1-Bed
3-Bath
1500-2000 Sq. ft
Listed on 10/15/24
Listed by CENTURY 21 MYPRO REALTY
Bright and Spacious Bungalow with Finished Walk-Out Basement.This home offers a welcoming front porch with a patio and direct access to the garage from inside. The main living area features a 12.5-ft Cathedral ceiling, providing a generous sense of space. The open-concept kitchen comes with quartz countertops and an eat-in area, with a walkout to a large deck offering a fabulous view.The walk-out basement has high ceilings and includes a living and dining area, perfect for entertaining, as well as a spacious bedroom with an ensuite, ideal for guests or as an in-law suite.Located in a highly convenient area, just minutes from shopping, parks, Catholic and public schools, hospital, and places of worship
Recent Upgrades : New Roof (2020) Patio (New), Newly painted, Quartz Kitchen counter, Garage Door (2024)
To view this property's sale price history please sign in or register
| List Date | List Price | Last Status | Sold Date | Sold Price | Days on Market |
|---|---|---|---|---|---|
| XXX | XXX | XXX | XXX | XXX | XXX |
| XXX | XXX | XXX | XXX | XXX | XXX |
X9396612
Detached, Bungalow
1500-2000
3+1
3
1
Attached
4
Central Air
Fin W/O, Sep Entrance
Y
Brick
Forced Air
N
$5,368.24 (2024)
117.38x42.01 (Feet)
